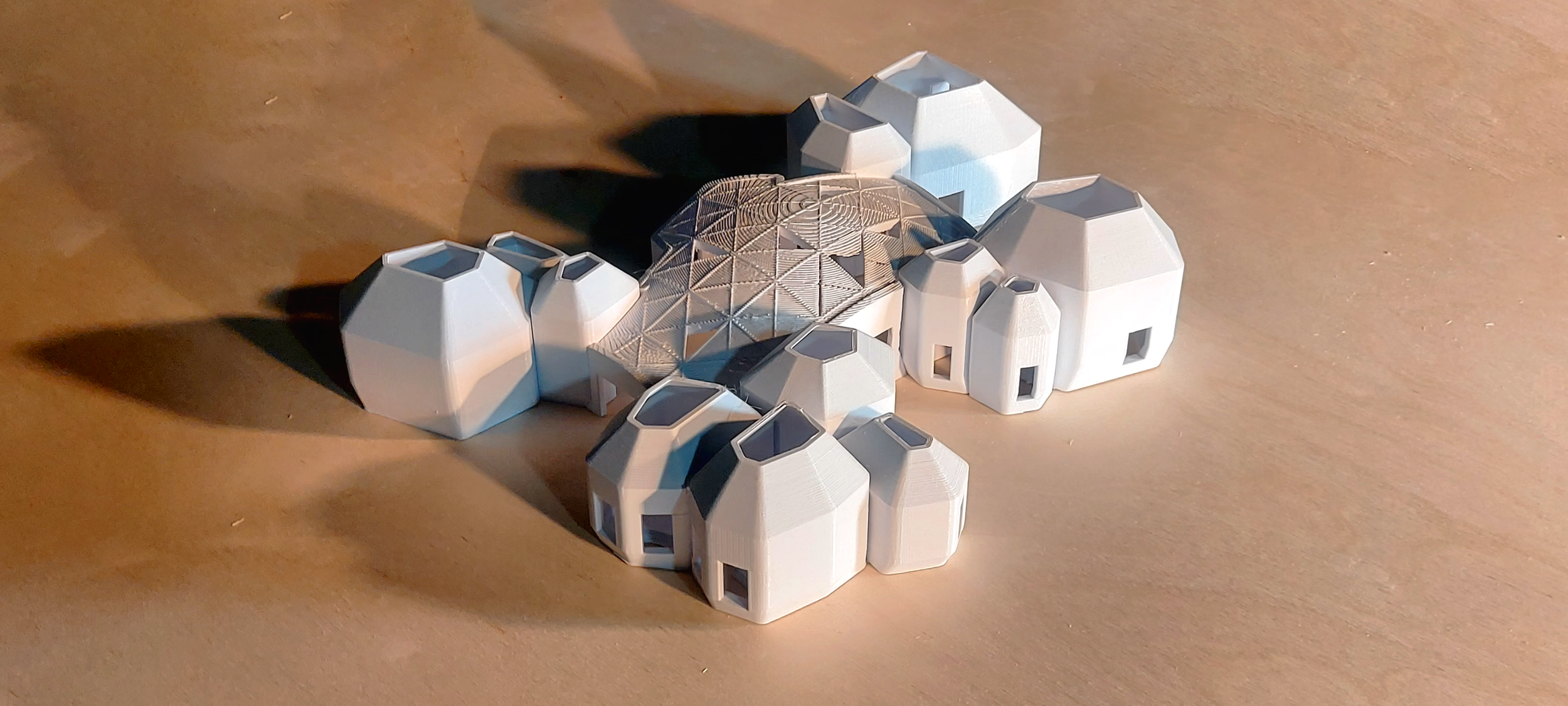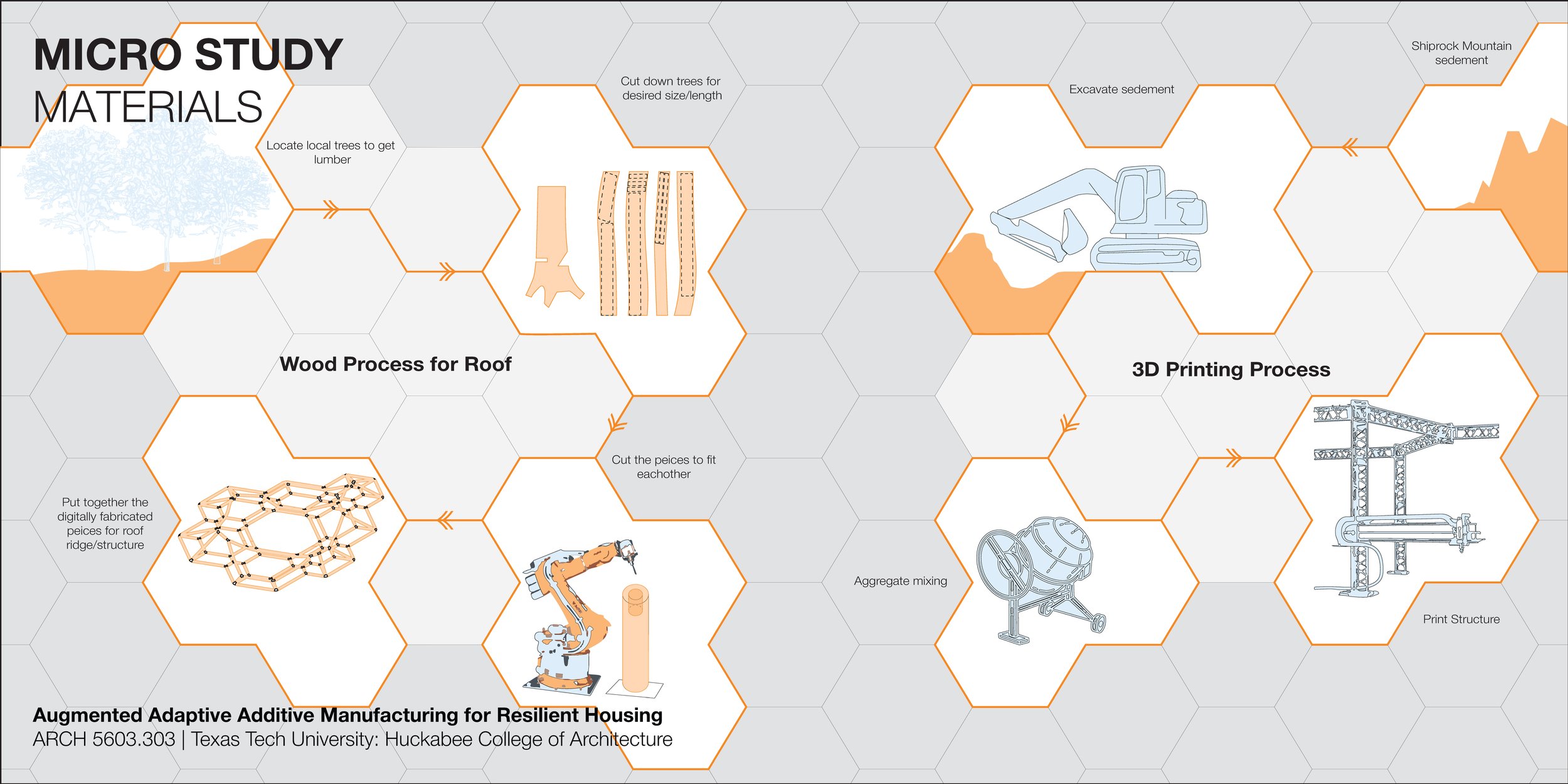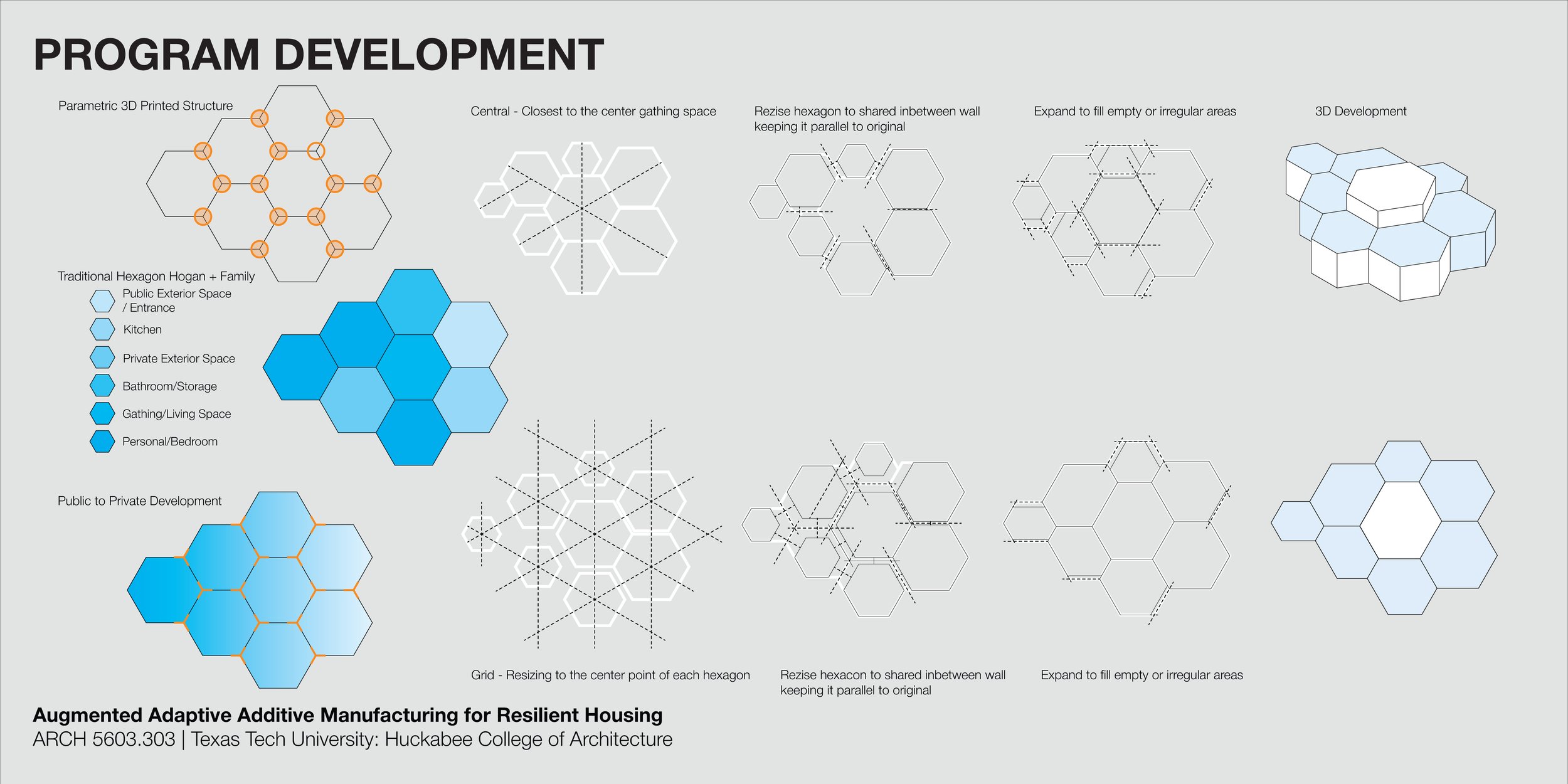
Augmented Adaptive Additive Manufacturing for Resilient Housing
Design Build Systems Empowering the Navajo Nation
6 Projects: Tessellated Habitat, HexPrint Housing, Circular Dwelling Initiative, Adaptive Hogan Kit, WaterWise Dwelling, Woven Walls
OVERVIEW | OBJECTIVES
In this studio, students engaged in a series of design iterations and prototypes aimed at co-producing resilient housing systems tailored to the unique needs of the Navajo Nation. Emphasizing Augmented Adaptive Additive Manufacturing (AAAM), students explored how advanced digital fabrication technologies could be utilized to create adaptable and context-aware Resilient Housing (RH) solutions. The studio integrated computational design and additive manufacturing with culturally informed design practices, focusing on how these emerging technologies could address the socio-environmental challenges faced by the Navajo community.
Students gained hands-on experience with a range of digital fabrication tools, including 3D printing, robotic fabrication, and material prototyping. The studio not only developed technical skills but also encouraged critical thinking about the social, cultural, and environmental impacts of design decisions. Emphasis was placed on understanding the role of cultural heritage in shaping architectural practices and ensuring that the solutions developed were both technologically innovative and deeply rooted in the community’s identity.
The outcomes of this studio were presented during a final studio review, where students showcased the integration of resilient design-build systems and community empowerment through context-aware design. The work produced contributed to the ongoing discourse on how adaptive design technologies could foster resilience and cultural continuity within marginalized communities.
INFO | CREDITS
Hi-DARS lab Core Team:
Principal: Associate Prof. Dr. Sina Mostafavi
Graduate Research Assistants: Bahar Bagheri, Edgar Montejano
Projects:
1_ Tessellated Habitat
Team: Mattia Hajmeli, Harmony Smith
2_HexPrint Housing
Team: Mahamatt Adoum Hasane, Luiz Trujillo
3_Circular Dwelling Initiative
Team: Jylian Hanson, Brodey Myers
4_ Adaptive Hogan Kit
Team: Enrique Espinoza, DeMarcus Clarke
5_WaterWise Dwelling
Team: Caleb Scott, Gabe Herrera, Garrett Whitehead
6_Woven Walls
Team: Mark Segovia, Desiray Rodriguez
TTU HCoA Course:
Spring 2024 | Arch 5603 TTU-Studio
Augmented Adaptive Additive Manufacturing for Resilient Housing
Design Build Systems Empowering the Navajo Nation
External Reviewers:
Josey Shaw
Peter Raab
Lauren Phillips
Derek Williams
Authors of this Page: Caleb Scott
PROJECT 1
Tessellated Habitat
“Tessellated Habitat integrates cultural motifs inspired by Navajo traditions, creating forms that honor heritage while supporting contemporary living needs. This modular housing solution, inspired by the Gilbert Tessellation, merges structural form with the six-sided geometries significant in Navajo culture. Circular materials, including plastics and biowaste, are transformed into building components that reduce waste and promote environmental stewardship. Located within the vast food desert of the Navajo Nation, where communities face challenges from drought and illegal dumping, this project seeks to empower residents by creating a circular economy that transforms waste into opportunity. Through innovative use of recycled materials, Tessellated Shelter not only provides housing but also supports vertical gardens within woven facades, offering fresh food in an arid landscape. This approach addresses environmental cleanup, and builds a network of nourishment and resilience, creating a housing solution that upholds a vision of continuity between culture and environment.”
- Mattia Hajmeli & Harmony Smith
PROJECT 2
WaterWise Dwelling
“Waterwise Dwelling envisions a symbiotic resilience, where architecture harmonizes with water’s flow and honors the Navajo Nation’s deep connection to the land. Designed to embrace rather than resist floods, these 3D-printed homes elevate seamlessly, allowing water to pass unobstructed beneath—respecting natural cycles and environmental flows. At the heart of the design is a doubly curved adaptive column, a key innovation that uses robotic 3D printing to respond to environmental demands while reflecting cultural values. This approach bridges ancestral knowledge with advanced technology, creating homes that adapt and endure. Each dwelling serves as a living narrative, offering both sanctuary and a harmonious relationship between culture and landscape. Resilience here is a dialogue between form and environment—an architecture that listens, learns, and ensures continuity for generations to come.”
- Gabe Herrera, Caleb Scott, Garrett Whitehead
PROJECT 4
HexPrint Housing
Customizable housing is at the forefront of this innovative approach, using fully computational design and 3D concrete printing technology to revolutionize construction. By employing Grasshopper for programming, the design process allows for real-time adaptability and seamless customization. The flexibility of these designs makes them adaptable to various environments, accommodating unique site conditions and cultural needs. Rapid, precise 3D concrete printing significantly reduces construction costs compared to traditional methods, making high-quality, customizable homes more accessible. This method is particularly impactful for communities like the Navajo Nation, providing affordable and sustainable housing tailored to specific cultural and environmental requirements. The integration of user-driven design, advanced computational tools, and innovative printing technology fosters resilience and community growth, addressing housing challenges faced by underserved populations with a transformative, adaptable solution.
- Luiz Trujillo, Mahamat Adoum Hassane
PROJECT 3
Adaptive Hogan Kit
“The Adaptive Hogan Kit Reinterprets traditional Navajo Nation culture through a modular, digitally fabricated system. Utilizing a modular "kit of parts" approach, it combines 3D-printed concrete columns and clay walls with a digitally fabricated, interlocking wood roof. The structure embraces the Navajo concept of connected spaces, with 3D-printed elements creating grounded, substantial walls that define each hexagonal room, while the roof's assembly of custom-cut wood pieces provides a lightweight canopy. Together, they create a harmonious experience of weight and lightness, permanence and adaptability. The interior serves as a space for family gatherings and traditions, while the exterior connects to the community, encouraging shared experiences. This design showcases a contemporary interpretation of the Hogan, embodying resilience, modularity, and context-aware cultural respect.”
- Enrique Espinoza, DeMarcus Clarke
PROJECT 5
Circular Dwelling Initiative
“The circular earth initiative introduces a polycentric form system that flexibly adapts to various family sizes and living requirements, ensuring culturally and functionally aligned configurations for the unhoused and vulnerable populations of the Navajo Nation. The project develops and employs an adaptive earth-based 3D printing architecture system, with resources sourced locally within the reservation. Wall thickness (poche) is activated to address multiple criteria, including functional, environmental, and structural considerations. Additionally, a generative infill strategy, inspired by natural structures, creates a systematic approach for 3D printing free-form walls with varied densities according to environmental factors. The project introduces a polycentric form system that flexibly adapts to various family sizes and living requirements, ensuring culturally and functionally aligned configurations. The project leverages locally sourced soil as the primary material for 3D-printed construction, enabling a sustainable and culturally integrated approach to housing design.”
- Jylian Hanson & Brodey Myers
PROJECT 6
Woven Walls
“Weaving Walls Habitat introduces an adaptive housing system rooted in the timeless form of the Hogan. The design reinterprets its circular, clockwise circulation through a framework inspired by the Fibonacci sequence, preserving traditional forms while allowing customizable configurations. At its core is a 3D-printed earthen wall spiraling around timber columns, symbolizing the act of weaving—an homage to Navajo textile traditions. This continuous curved wall ensures structural stability while adapting to functional and aesthetic needs. The organic wall shapes the home’s interior and exterior, influencing spatial relationships and allowing modular layouts to evolve with family needs. This approach fosters resilience and adaptability, addressing the dynamic, off-grid conditions of the Chinle community. Weaving Walls Habitat integrates cultural heritage with sustainable practices, offering resource-conscious, resilient housing solutions for the Chinle neighborhood.”
- Desiray Rodriguez, Mark Segovia














































































