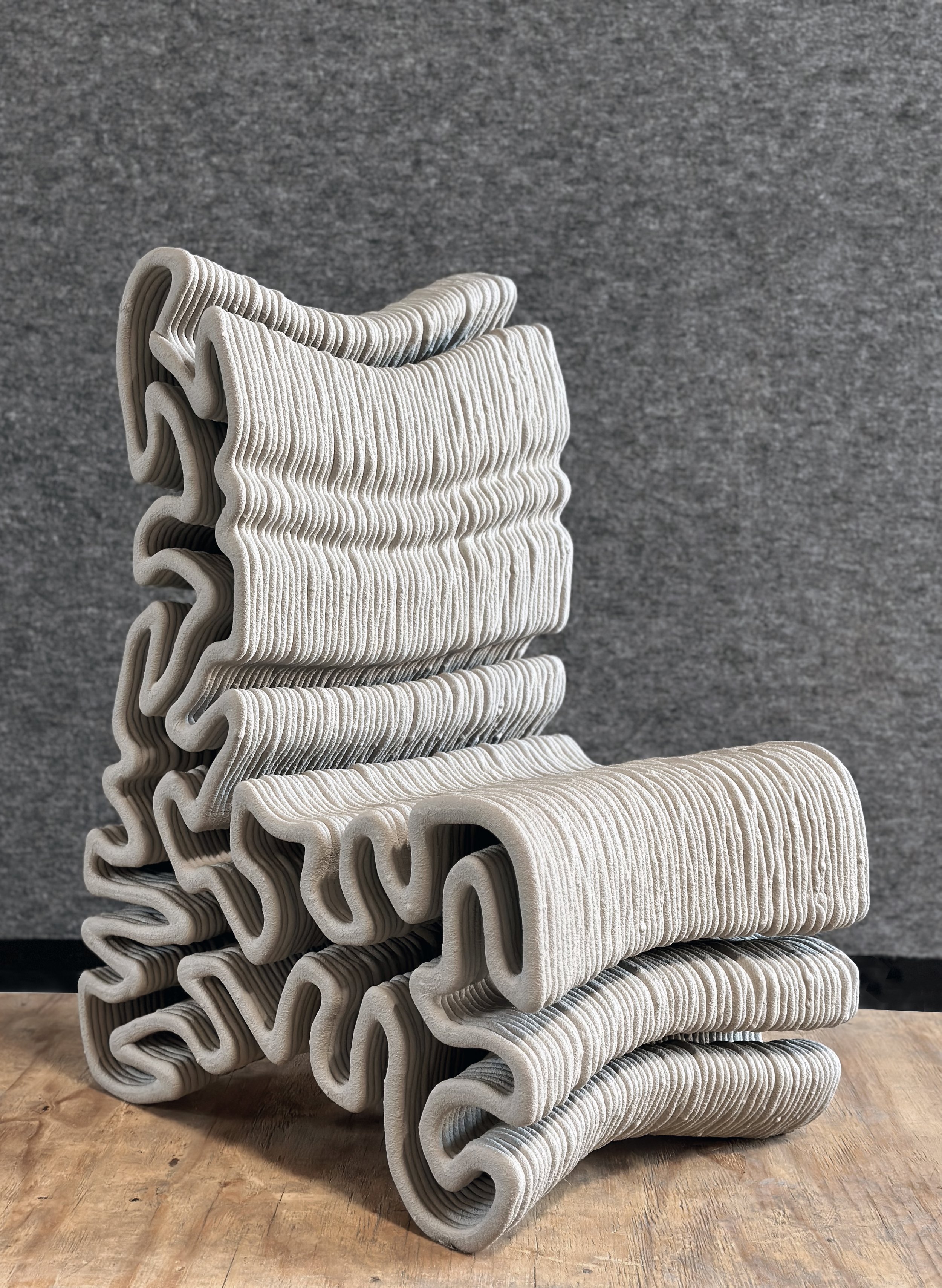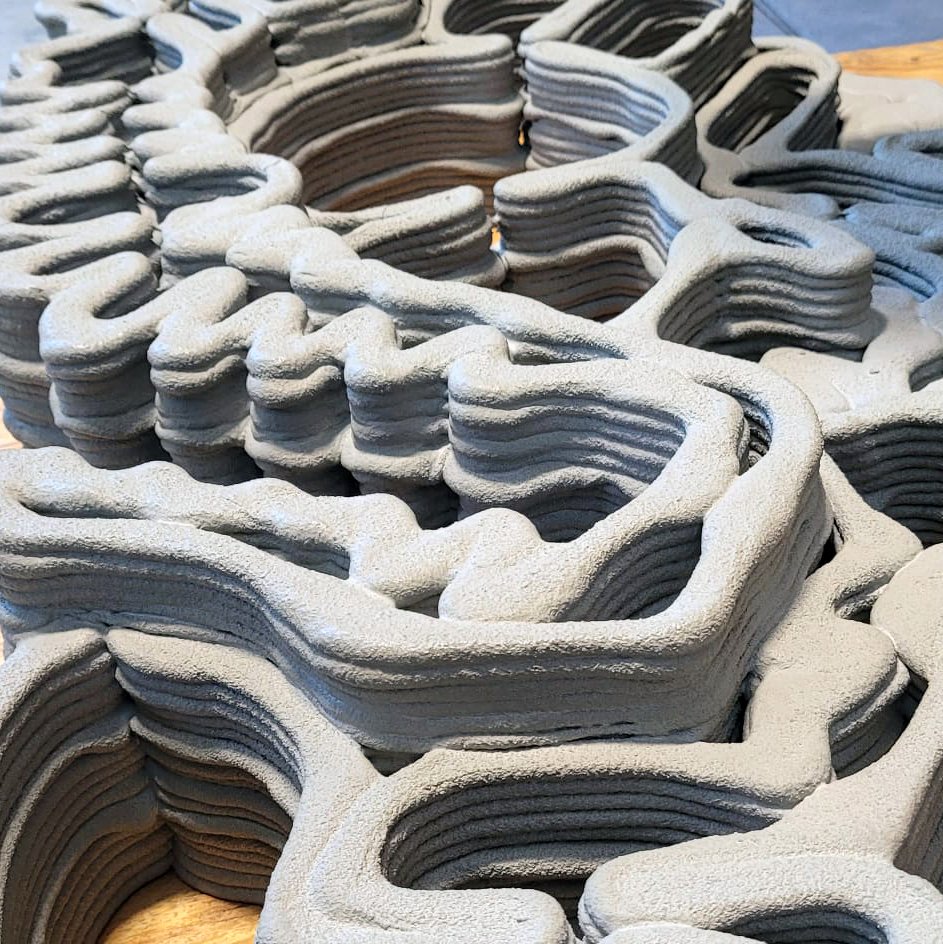
C3DP Urban Furniture
Continuous Robotic Concrete 3D Printing Toolpath Planning
3 Projects: Stacking Cells, Variable Heights, Generative Reaction Diffusion
OVERVIEW | OBJECTIVES
The C3DP Urban Furnitures project showcases the development of integrated design-to-production frameworks for Robotic Concrete 3D Printing, particularly in creating customized urban furniture projects. The primary objectives encompass formulating computational methods for continuous toolpath planning for distinct components and investigating integrated frameworks to enhance the socio-environmental inclusivity of design-to-production systems tailored to specific contexts.
Recent advancements in 3D concrete printing technology highlight its potential to transform the construction industry by creating intricate building and structural elements like columns and bridges. Factors such as fluidity, print speed, material aggregates, temperature, and admixture play crucial roles in influencing printing quality. Successful printing, particularly with a liquid material like fluid concrete, heavily depends on meticulous toolpath planning. Given the impracticality of intermittent printing with commonly available technologies, it is essential to develop customized workflows for toolpath planning during the initial design phase, especially for non-standard and context-specific designs.
C3DP Urban Furniture presents three urban furniture projects built at a one-to-one scale, each tackling distinct challenges associated with continuous toolpath planning. The first case employs an AI-enabled generative system to transform a porous and cellular structure into a continuous toolpath with variable heights. The second case study utilizes a workflow incorporating a controlled reaction-diffusion algorithm as a generative strategy to establish continuous infill for complex geometries. The third project focuses on surpassing the size limitations of the production setup by experimenting with the assembly of multiple printed components, all produced with continuous toolpaths
INFO | CREDITS
Hi-DARS lab Core Team:
Principal: Associate Prof. Dr. Sina Mostafavi
Graduate Research Assistants: Sarvin Eshaghi, Sepehr Vaez Afshar
Teaching Assistants: Cole Howell
Projects:
1_ AI-Generated Printable Porosity
Team: Abel Gonzalez, Edgar Montejano, Cristian Solis, Matthew Stevens, Benjamin Varner
2_Concreted 3D Printed Stacked Wall
Team: Elias Hernandez, Alexis Hunsucker, Zahra Khodabakhsh, Maria Guadalupe Martinez, Derek Williams
3_Reaction-Diffusion C3DP Bench
Team: Luke Conrad, Saul Ortega, Judith Peralta Velazquez, Amanda Rich, Georgia Thomas
TTU HCoA Course:
Fall 2022 | Arch 5354 TTU-Adv. Arch. Tech.
Inclusive Automation and Craftable Realities
Introduction to Advanced Computation and Robotic Fabrication Intelligence
Authors of this Page: Sina Mostafavi, Bahar Bagheri, Edgar Montejano Hernandez
Industry Collaborator: XTreeE Large Scale 3d
PROJECT 1
AI-generated Printable Porosity
The initial case employs Artificial Intelligence (AI)—to enable the generative system to transform a porous, cellular structure in the format of 2D images into a continuous 3D toolpath with variable heights. The design goal is to create a structure with openings that smoothly incorporate seating elements into the wall, each characterized by a distinct pattern and degrees of porosity. The goal is to enhance the overall quality of outdoor space by improving the entry of natural light and offering effective wind protection by creating seating areas with perforated walls between existing columns of the promenade. The design processes apply generative AI to produce a series of images with porous patterns, utilizing the "MidJourney" platform with targeted prompts such as "porosity," "canopy," "biomechanic," "bench," "wall," and "organic" as the foundation for subsequent stages.
The next step in the process involves the images serving as input to a subsystem that applies a developed algorithm utilizing the Image Sampler. This algorithm translates the pixelated 2D result into a continuous 3D toolpath by reading the binary values of each voxel. Discretization techniques based on penalization algorithms, such as Voronoi or hexagonal patterns, are then employed to create a cellular structure representing the generated porosity. A toolpath is generated, connecting the cellular structure in the subsequent phase. Following the generation of the continuous toolpath, the prototype undergoes concrete 3D printing, utilizing the defined toolpath for material deposition and materialization of the design.
By generatively creating sets of porous images and algorithmically translating the results into a printable continuous toolpath, the design-to-production system allows for iterative exploration of different structures with varying porosity levels. The density and quantity of polygons are transformed into an assembly of shapes arranged into a cohesive structure with varying depths, creating a gradient of solid and void areas. This form, applied to a walled screen with a bench, manifests inherent patterns in a structured manner, reflecting the algorithmically designed solar analysis and daylight gain. The shading wall serves as a criterion for choosing the desired porosity level, generated through AI and controlled with sets of parameters in the algorithm that translate the image to a robotic concrete 3D printing toolpath.
PROJECT 2
Concreted 3D Printed Stacked Wall
The Concrete 3D Printed Stacked Wall project introduces a system where multiple components stack, creating a Tetris-like structure. This endeavor addresses challenges in 3D printing structures, particularly in assembly processes. The inherent challenge in 3D printing structures lies in assembly and producing components rather than continuous walls and shells. The initial concept involved the consideration of constructing a wooden shelter or causeway, drawing inspiration for the project from the specific urban context adjacent to an archaeological site. Additionally, the project explored integrating sets of niches—recesses with varying sizes and depths designed for displaying objects found in the archaeological site. The research aims to integrate the wooden shelter with traditional inset walls in adobe houses, examining ways to combine walls with shading. Within this context, the structure aims to create a wall using customized components, each featuring niches or cavities to showcase historical objects in the archaeological site. The wall consists of concrete-printed stacked components with a wooden shading structure above it.
The toolpath design strategy employed in this project centers on creating a continuous cavity within each component for concrete casting, followed by developing a continuous printing path for the outer boundary of the components connected to internal niches. Consequently, each stacked component comprises an extruded curve featuring internal niches with slightly tapered angles towards the front side of the wall. The outer surfaces are intentionally flat, contributing to a Tetris-like interlocking configuration for assembly. Despite the fragility of the straight, non-curvilinear outer boundaries, the internal cavities connected to the outer boundary significantly enhance the overall stiffness of each component. Figure 3 provides an overview of the design in a sectional model, illustrating the printing process of components with varying sizes and typologies.
The one-to-one prototype of the stacked wall presented in this paper comprises three components with L and V typologies, systematically stacked on top of each other. Figure 4 represents the assembled wall within the internal cavities before the concrete casting process. A notable aspect of the developed material system involves integrating high-performance printable concrete materials with more readily available conventional concrete. The use of concrete glue acts as an adhesive to bind the elements together, and careful consideration is given to the weight distribution in each component and the positioning of the center of gravity post-assembly, addressing an essential criterion in the design development.
PROJECT 3
RC3DP Reaction-Diffusion Bench
The RC3DP Reaction-Diffusion Bench project focuses on integrating bio-inspired generative patterns into the continuous 3D printing process, aiming to enhance the stiffness and stability of printing surfaces during fabrication and post-production stages. In this case study, the reaction-diffusion model functions as a mathematical framework, elucidating the processes governing the interaction of materials or chemicals as they diffuse through a shared medium. This system's deliberate selection is driven by the intent to generate internal and external performative tectonics, reinforcing the structural robustness of the printed surface. Additionally, the internal porosity of the bench is designed to harmonize with nature, as the bench is tailored for site-specific community gardens. The porosity within the physical seating contributes to the overall aesthetics and fosters the growth of plants with healing properties integrated into the built environment.
The developed toolpath planning system takes either single or double curvature surfaces as input, determining the depths of reaction diffusion based on the reaction time. Increased reaction time results in greater penetration of the diffusion pattern into the internal area. Additionally, informed by previous cases, a preference for double curvature surfaces is observed over the single curvature starting extrusion. This preference leads to improved structural stability at both the micro and macro scales of the entire prototyped bench. The selection of surface geometry and its curvature represents progress in fortifying the structural rigidity of the bench, impacting both micro-surface scales and the overall macro-scale stability. Figure 5 depicts a series of iterations utilizing the generative system, along with printing and corresponding simulation diagrams, showcasing the production process of the prototyped bench.
The one-to-one prototype bench is contained within a 40x40x80 cm bounding box, incorporating both seating and leaning areas, printed in a single continuous course. The utilization of fractal tectonics and the double-curve surface properties of the bench minimizes material consumption in each layer. Consequently, the material flow has been optimized, enhancing efficiency in material utilization and strengthening the overall structure of the bench.
































